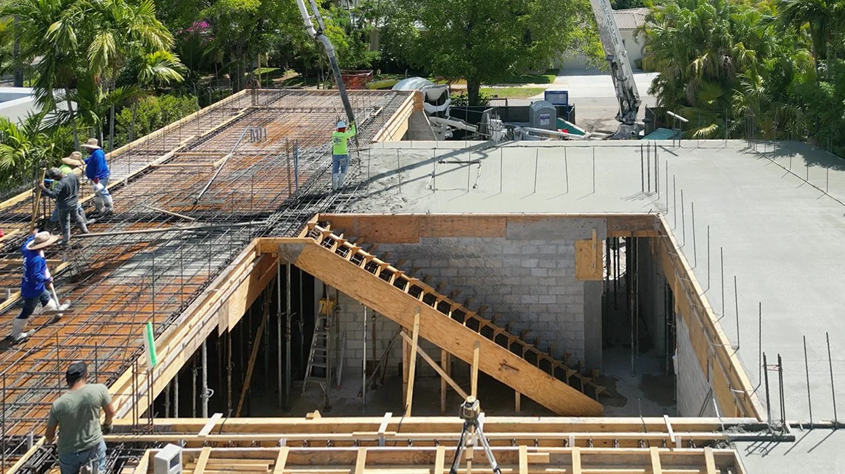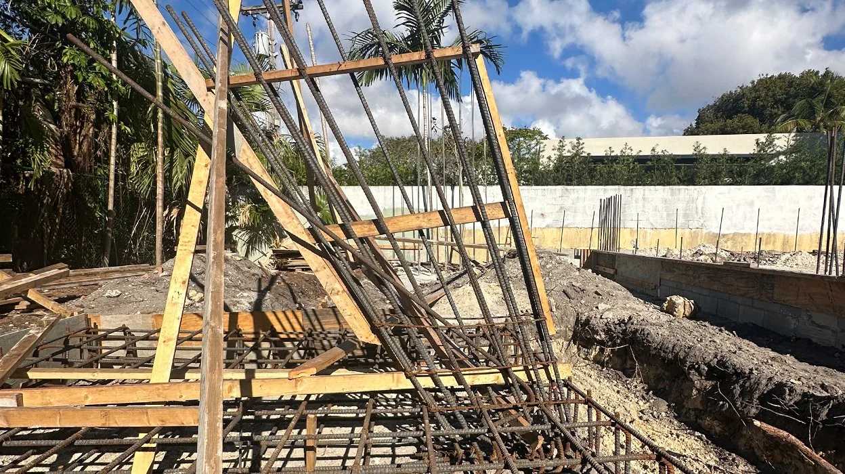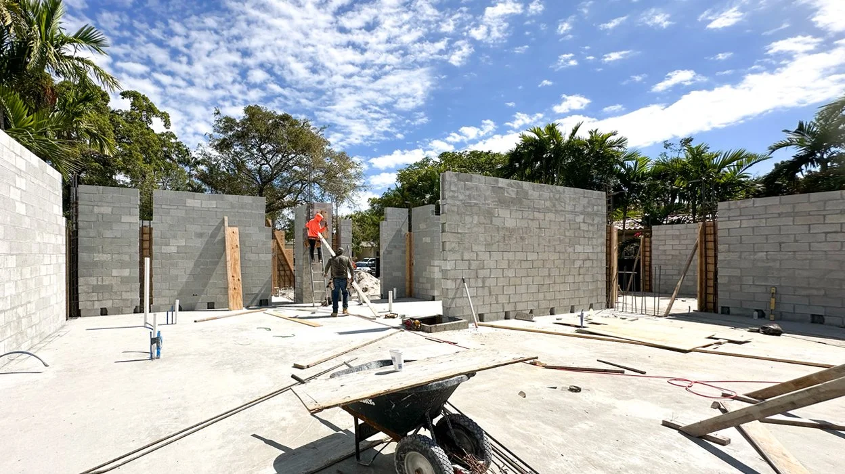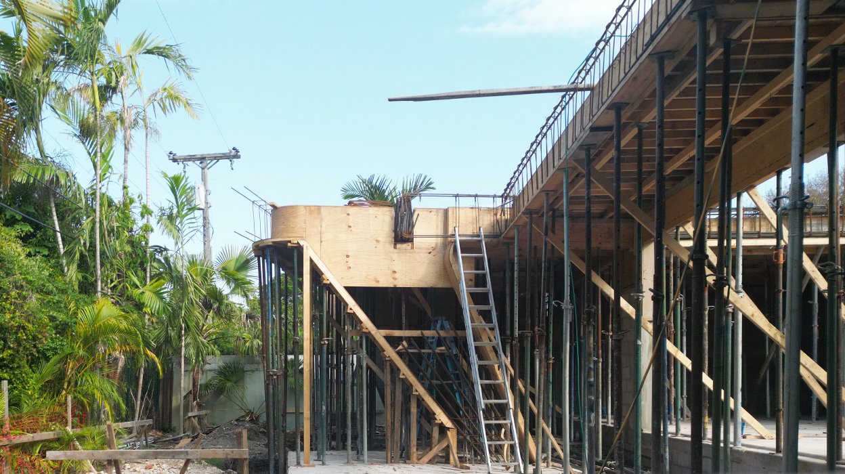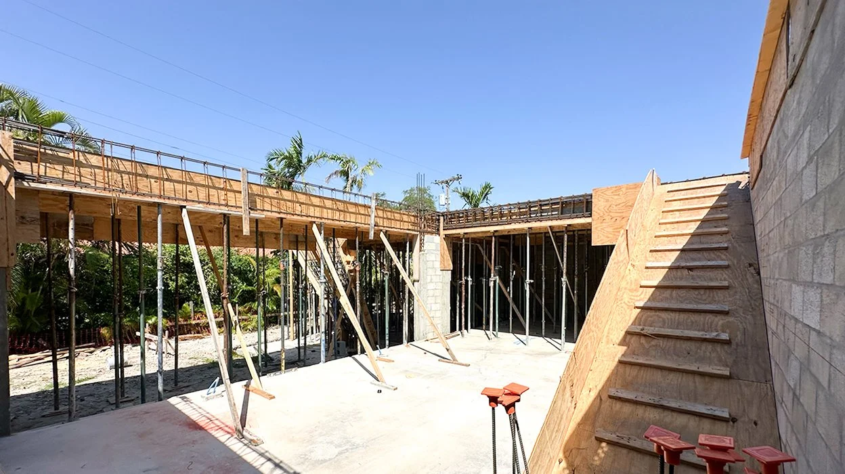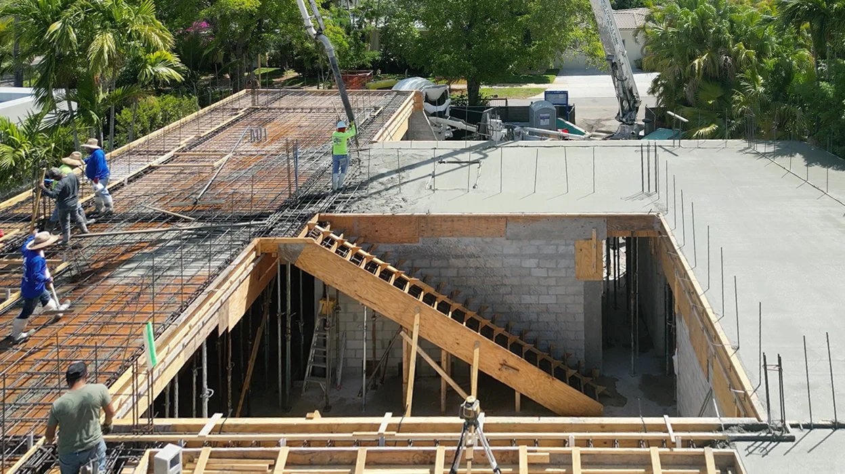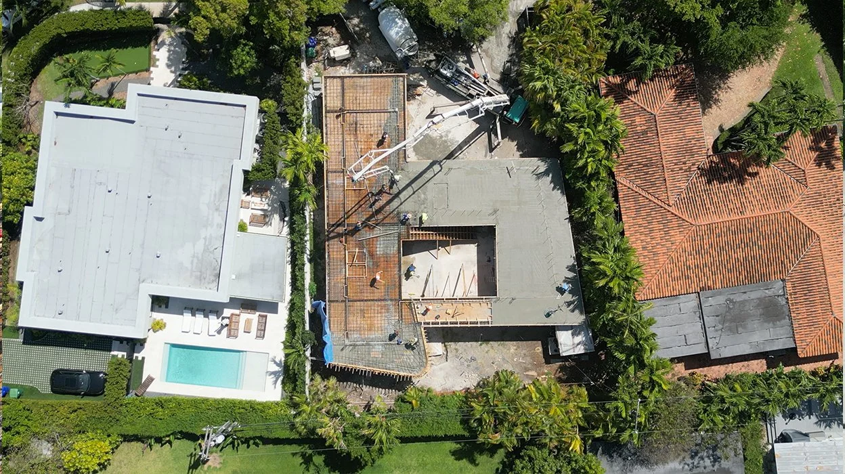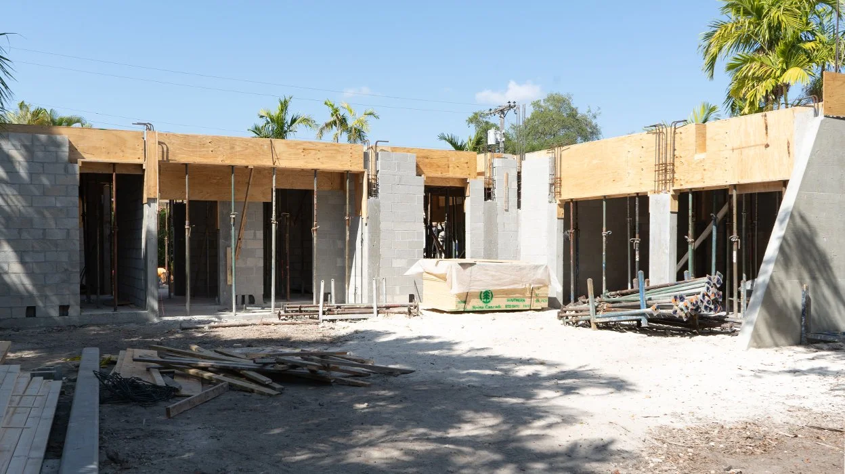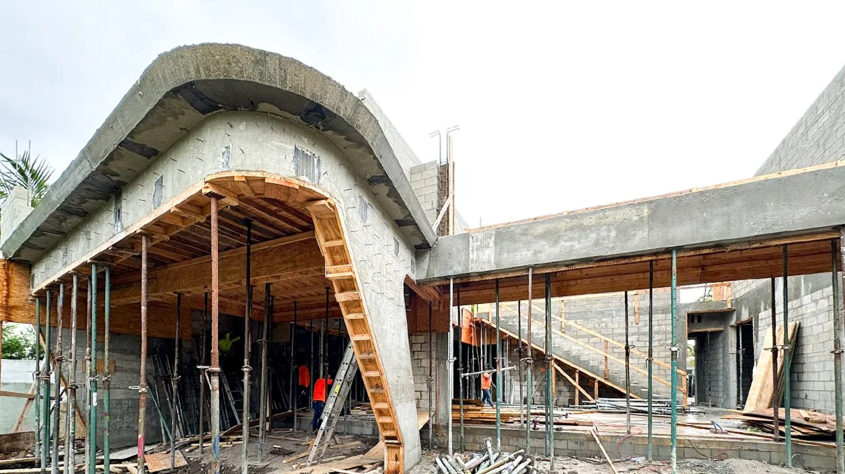Luxury Home Construction in Miami: Wave House Update May 2025
The journey of building a custom residence is a story of precision, collaboration, and layered progress. At Ginard Studio, every phase of construction is an opportunity to bring thoughtful design to life—step by step, slab by slab. Today, we’re excited to share the latest updates on Wave House, our signature residential project in Miami, now reaching a major structural milestone as we pour the concrete slab of the upper floor.
A Brief Recap: The Vision Behind Wave House
Wave House is a bespoke single-family residence that merges sculptural fluidity with restrained elegance. The architectural language—defined by clean lines, expansive glazing, and softly curved transitions—aims to capture both coastal calm and urban sophistication. Designed with a young family in mind, the home balances privacy, openness, and seamless indoor-outdoor living.
You can revisit the project’s concept here:
https://www.ginardstudio.com/work/wave-house-miami-architects/
Construction Progress: From Groundwork to Vertical Growth
1. Site Preparation and Foundation
Construction began with extensive site preparation, including excavation, soil stabilization, and layout precision. The reinforced foundation was designed to support the home's dynamic geometry and long-span volumes, ensuring structural integrity and long-term performance.
2. Ground Floor Structure
With the foundation in place, the formwork and steel reinforcements for the ground floor followed. Concrete was poured with exacting care, and vertical elements—columns and shear walls—began to define the structure’s rhythm and scale.
3. Upper Floor Formwork and Concrete Pour
This spring marked a crucial advancement: the pouring of the upper floor slab. After weeks of preparing the intricate formwork and steel lattice, the concrete pour was completed in early May 2025. This step allows the full volume of the house to emerge and sets the stage for the next phase of architectural expression.
Details in the Making: Materials and Methods
Throughout the process, attention to detail has remained paramount. Custom steel embeds, integrated conduits for lighting and automation, and high-performance waterproofing systems are already in place—quietly setting the tone for the refinement that will follow in finishes and furnishings.
We continue working closely with structural engineers and our trusted construction partners to ensure every step aligns with the original vision and withstands the test of time.
Photo Gallery: From Ground to Upper Floor
Each image captures the progression from early groundwork to the emerging upper level. From the rough textures of foundation footings to the clean geometry of the upper slab, this visual timeline reflects the discipline and care infused into each moment.
All images © Ginard Studio. Alt text included for accessibility and SEO.
Looking Ahead: What’s Next for Wave House
We will continue with the shell construction for the second floor and roof.
Installation of mechanical and electrical systems.
Beginning interior partitioning and finishes.
Façade finishes.
Interior finishes.
Wave House is on track for early 2026 completion, and we look forward to revealing more as the design continues to unfold on site.
Follow the Journey
Wave House is more than a building—it’s a statement about how space can shape experience. Stay tuned for future updates, and follow us on Instagram for behind-the-scenes content, material selections, and progress stories.
Interested in working with Ginard Studio on your custom home?
Contact us for a consultation or to learn more about our approach to modern luxury residential design in Miami.

