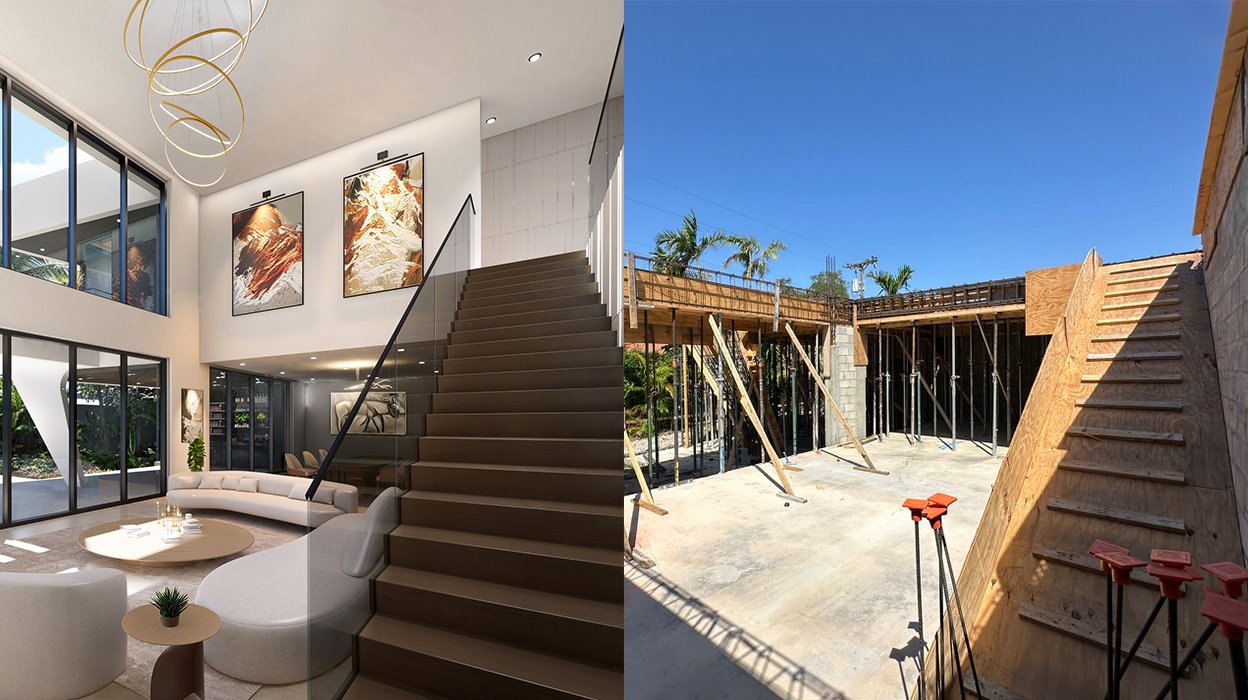From Plans to Reality: The Journey of Designing Your Dream Home
Designing your dream home is a once-in-a-lifetime opportunity to create a space that reflects your unique style, needs, and aspirations. At Ginard Studio, we believe every home should tell a story—your story. This article takes you behind the scenes of the journey from initial ideas to the moment you step into your completed luxury residence.
1. The Initial Consultation: Turning Dreams into Plans
Every great design begins with a conversation. During the consultation phase, our team of architects and interior designers collaborates with you to understand:
Your lifestyle and daily needs.
Aesthetic preferences, from modern minimalism to timeless elegance.
Functional requirements, including room layouts, storage, and amenities.
This is also the stage where we evaluate the site’s unique characteristics, local regulations, building codes, and your project’s budget to ensure your vision aligns with practical considerations.
2. Concept Development: Bringing Ideas to Life
Once we’ve established a clear understanding of your vision, the concept phase begins. Our team creates initial sketches, layouts, and 3D renderings to bring your ideas to life visually. During this phase, we focus on:
Establishing a cohesive architectural style.
Defining key features, such as custom staircases, expansive windows, or luxury outdoor spaces.
Integrating sustainable and smart home technologies for enhanced functionality.
Collaborative feedback is key here, ensuring every detail aligns with your vision.
3. Detailed Design and Planning
The detailed design phase transforms initial concepts into actionable plans. Our team prepares:
Comprehensive architectural plans, and specifications.
Interior design plans, including materials, finishes, and furnishings.
Technical specifications for lighting, HVAC, and other systems.
This phase involves close collaboration with engineers, consultants, and other specialists to ensure every aspect of the design is structurally sound and meticulously planned.
4. Permitting Phase
Before construction can begin, your project must receive approval from local authorities. During this phase, our team manages:
Preparation and submission of permit drawings.
Coordination with structural, MEP, and civil consultants.
Responses to city plan reviewers for timely approval.
In Miami, this includes special attention to coastal building codes, hurricane resistance, and environmental guidelines.
5. The Construction Phase: From Blueprint to Build
Once the design is finalized, construction begins. Our team oversees every step of the process to ensure the design is executed to perfection. Key aspects of this phase include:
Regular site visits and quality checks.
Coordinating with contractors to ensure timelines and budgets are met.
Addressing any unexpected challenges with creative, client-focused solutions.
This hands-on approach ensures that the integrity of the design is maintained from start to finish.
6. Interior Design and Finishing Touches
As construction nears completion, the focus shifts to interiors. This is where your home’s personality truly comes to life. Our interior design team works on:
Selecting and installing high-end furnishings, fixtures, and decor.
Integrating custom features, such as art displays or statement lighting.
Perfecting the ambiance with lighting, textures, and color palettes.
Every detail is carefully curated to ensure your home feels luxurious, functional, and uniquely yours.
7. Final Walkthrough and Handover
The final walkthrough is a moment of celebration. Our team ensures every element is flawless and meets your expectations. We’ll guide you through the completed space, highlighting features and addressing any final adjustments.
Why Choose Ginard Studio for Your Dream Home?
Designing a high-end home requires more than technical expertise—it demands a deep understanding of your vision and a commitment to excellence. At Ginard Studio, we focus on delivering great designs that combine artistry, innovation, and functionality.
Conclusion
The journey from blueprint to reality is one of collaboration, creativity, and meticulous attention to detail. Whether you’re building a modern city retreat or a timeless countryside estate, we are here to guide you every step of the way.
Ready to start your journey? Contact us today to begin designing the home of your dreams.

