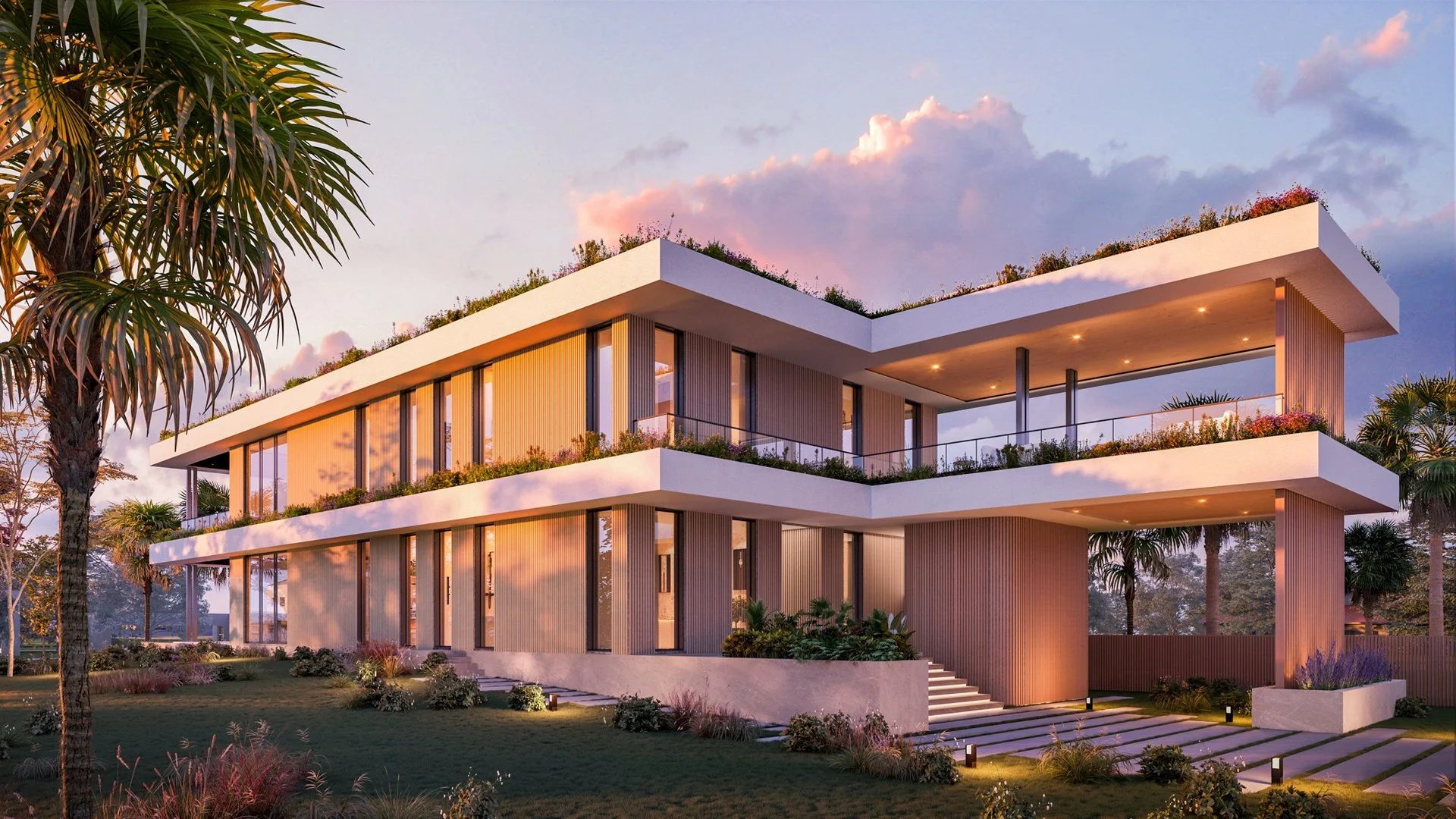PARALLEL HOUSE
- ON THE BOARDS -
This beautiful large house, with a modern architectural design, is strategically positioned on a waterfront lot, offering breathtaking views. The residence, spanning two levels, features a vast pool deck that seamlessly blends with the tranquil waters, inviting an open and serene atmosphere.
PROJECT DATA
Start Construction Date (estimate): 2024
Date of Substantial Completion: 2025 (estimate)
Project Total Square Footage: 6,000 sf A/C
Location: Miami, FL
OUR SERVICES
Construction documents
Architect of record
Construction administration
HIGH - END LUXURY ARCHITECTURE
Designed with expansive terraces, our architectural approach masterfully balances light treatment and adds unique dimensions to the property, offering multiple vantage points to savor the panoramic water views.






