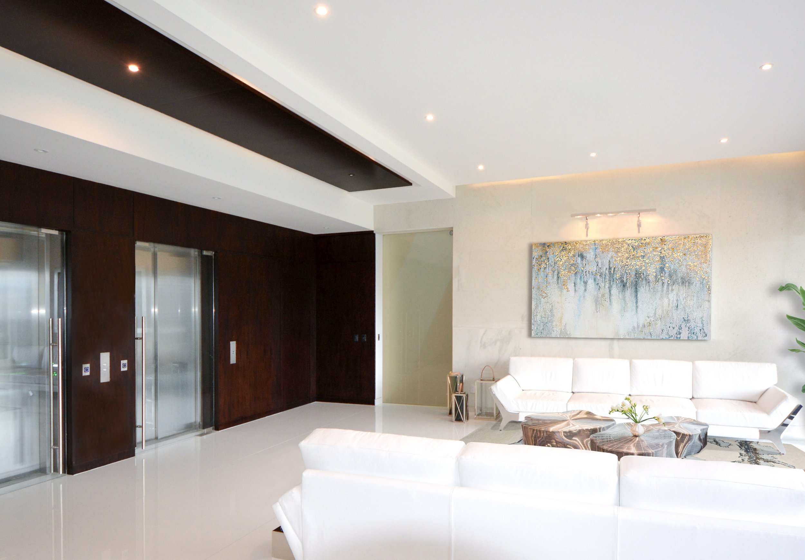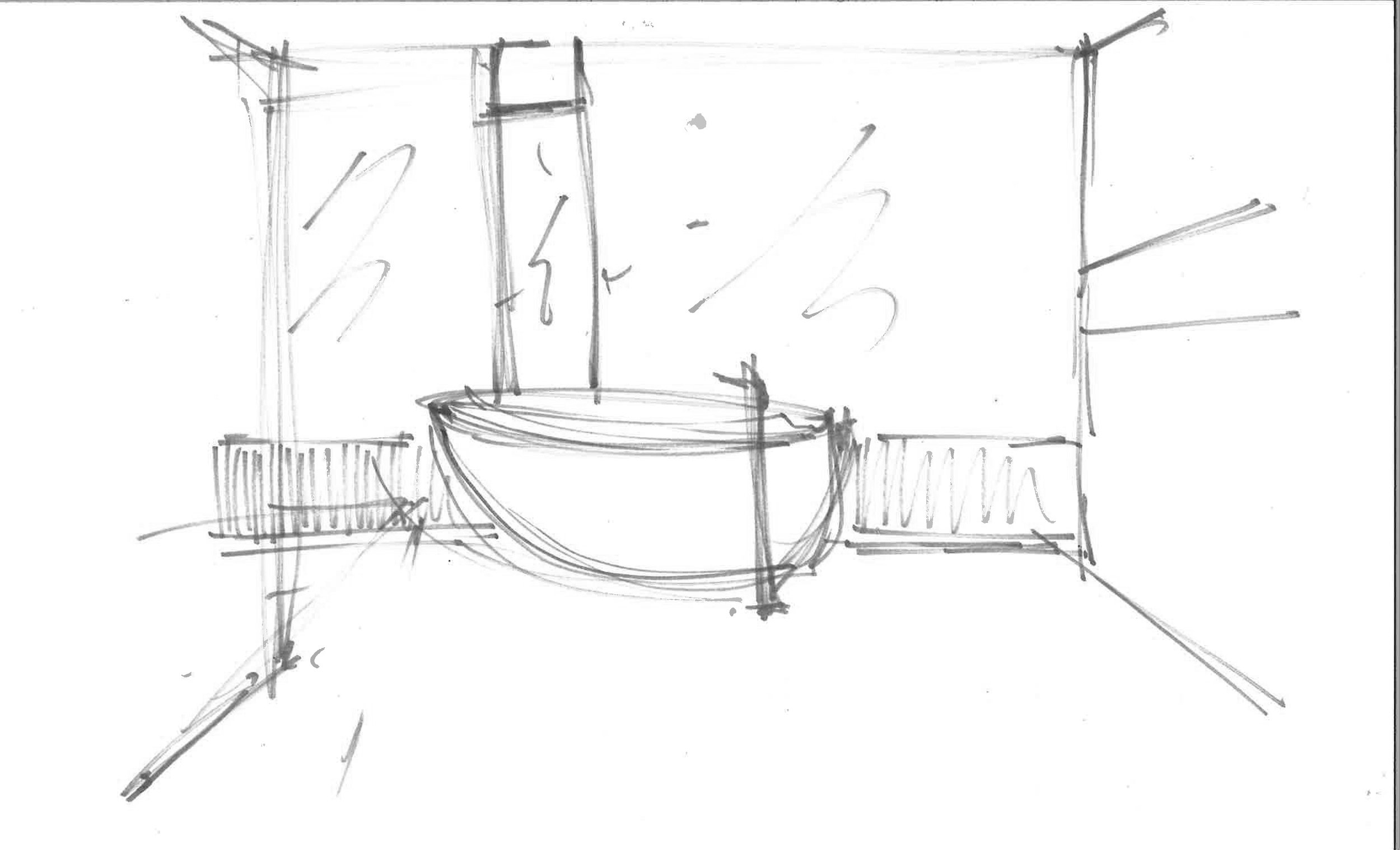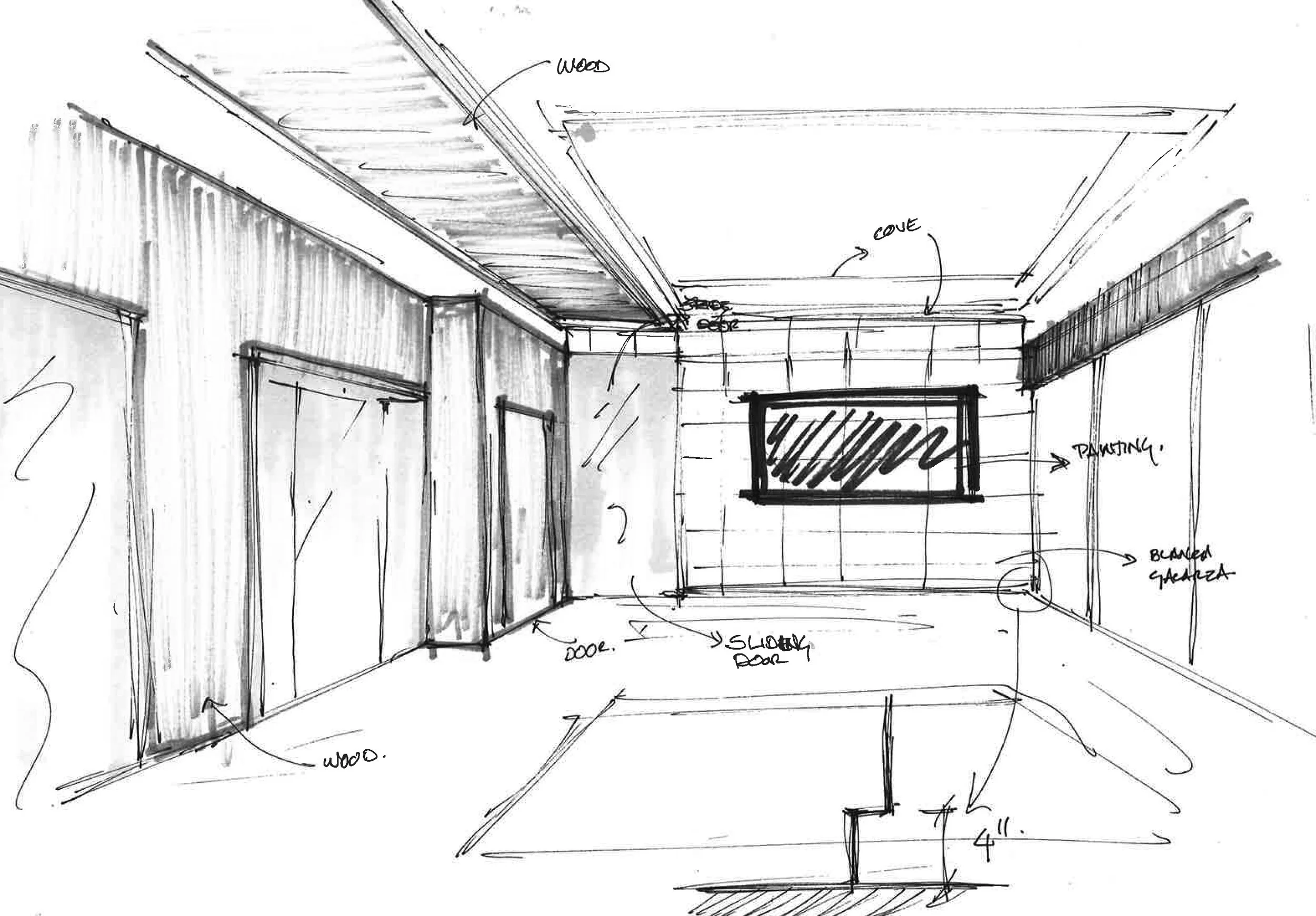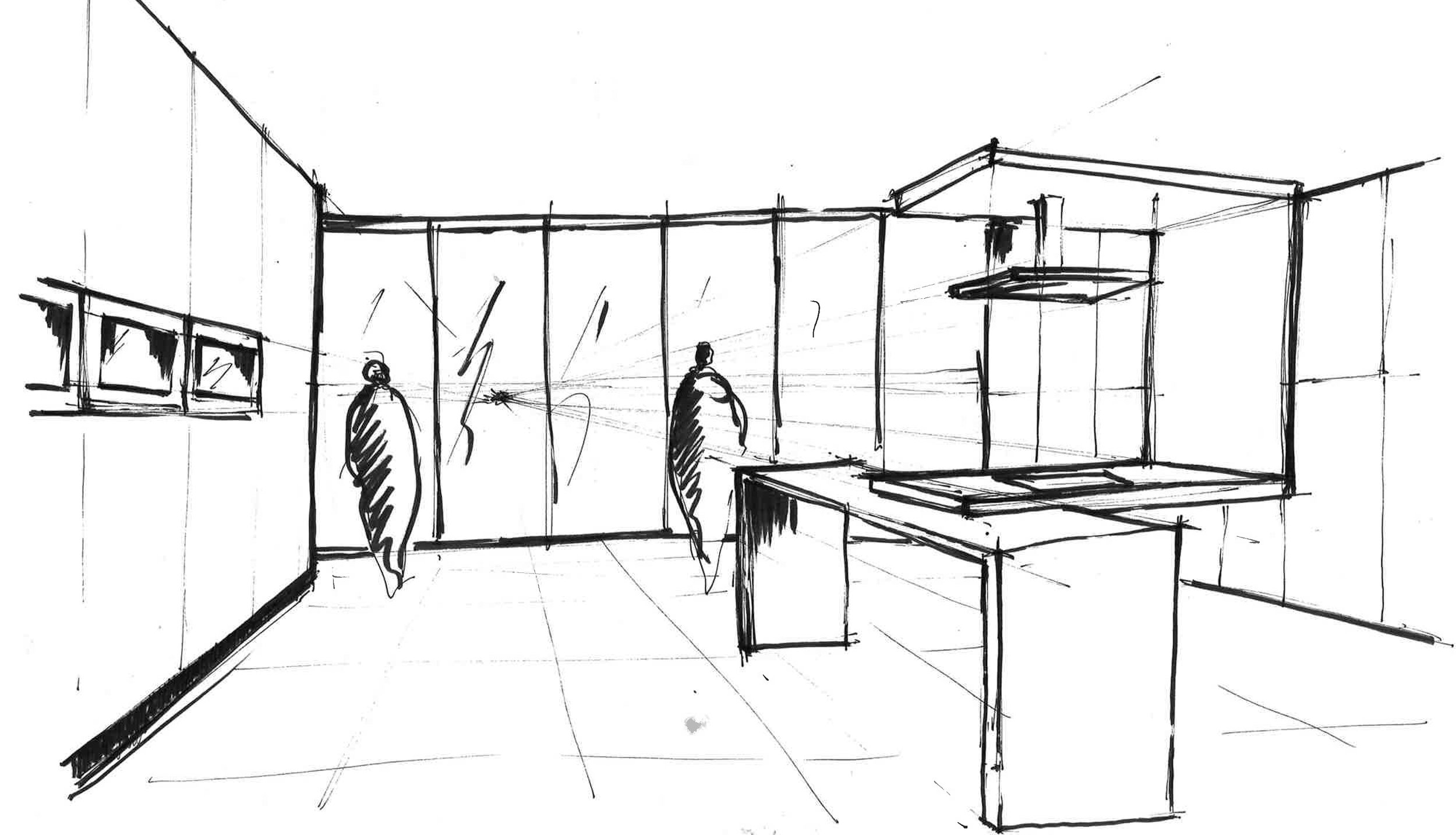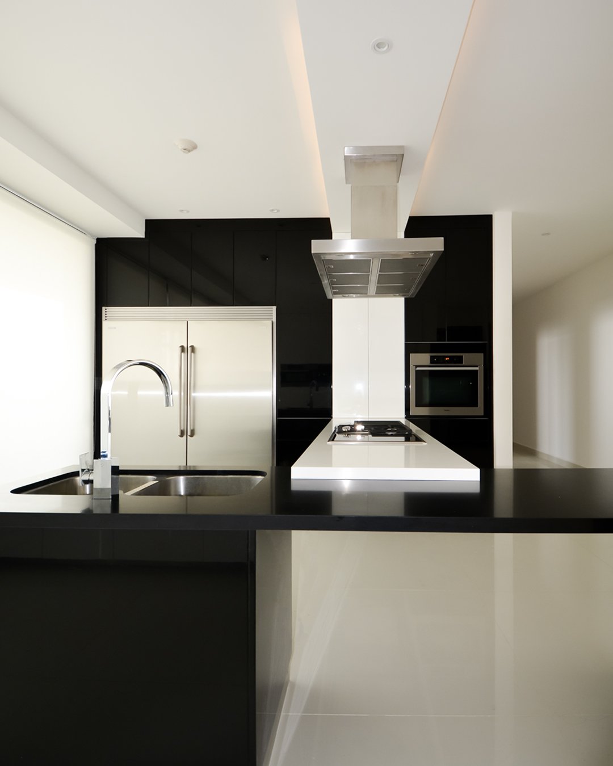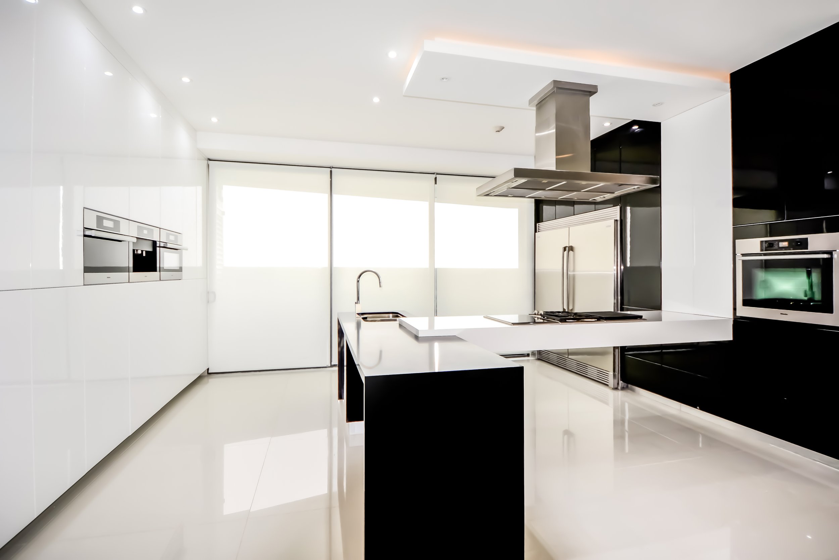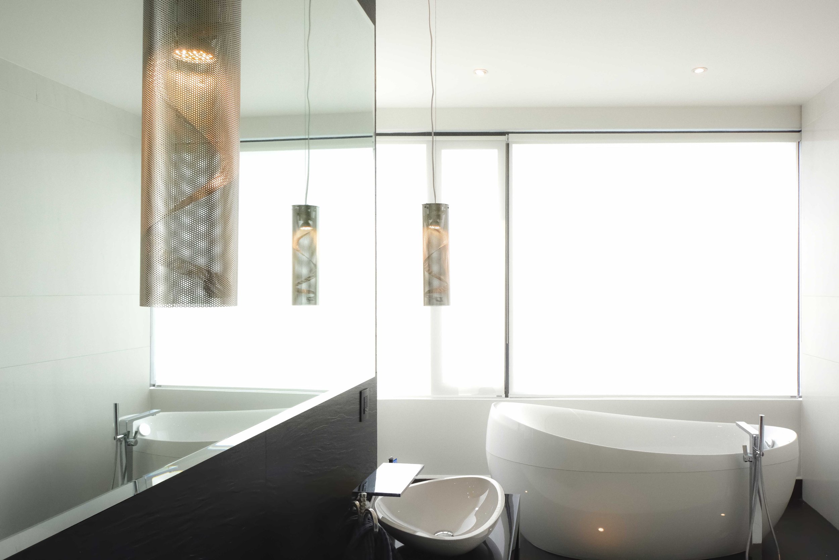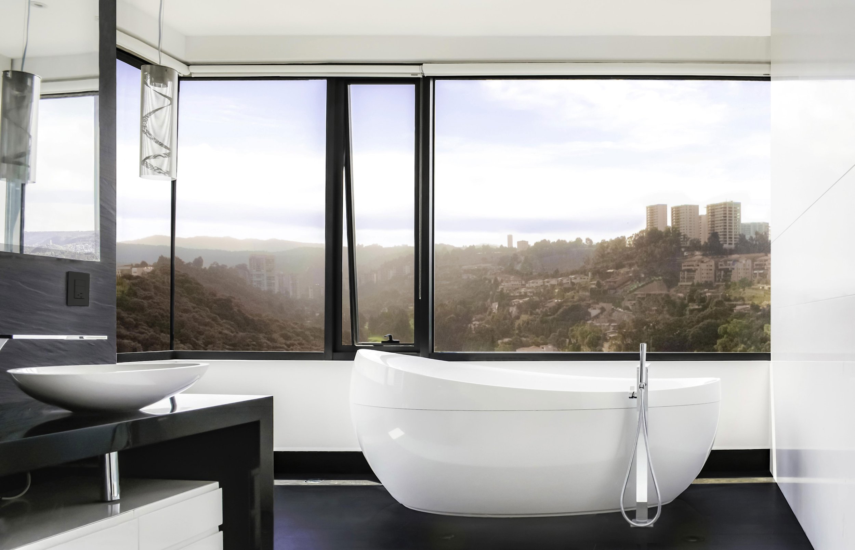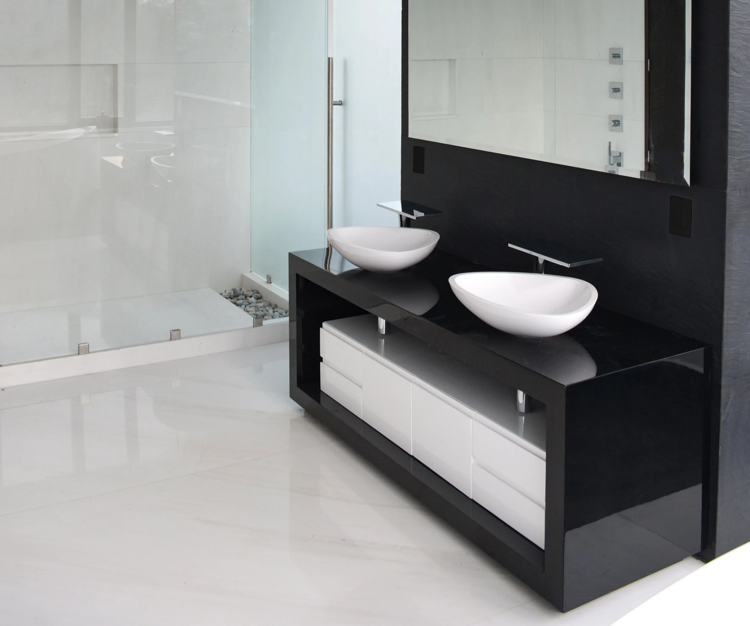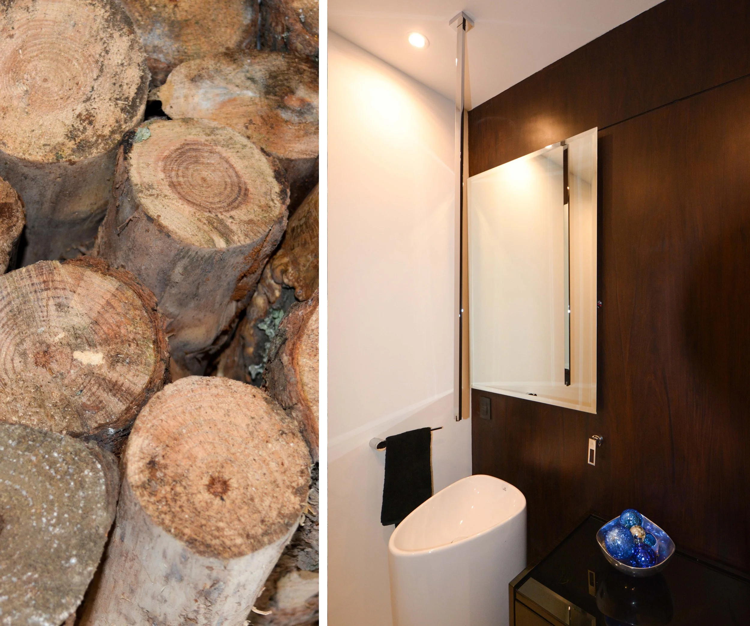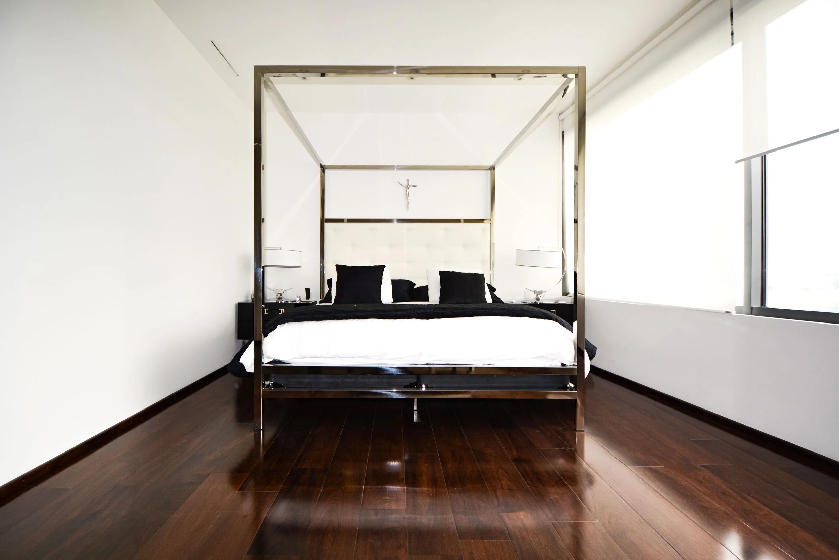TORRES PENTHOUSE
- COMPLETED -
On the 17th floor of a modern building located on Santa Fe, Mexico City, this exquisite 5,000 S.F. penthouse offers stunning views of the Golf Court. Our Miami architectural firm offered its design and build service for this interior architectural project. The concept design was defined by a black and white theme, embodying elegance in every detail.
PROJECT DATA
Date: 2014
Project Total Square Footage: 5,000 sf A/C
Location: Santa Fe, Mexico City
OUR SERVICES
Interior design
Lighting design
Custom furniture design
Construction administration
SKETCHES FOR CONCEPT DESIGN
In the process for deigning the interior spaces we used sketches to share quick concept with the client, to ensure a consistent visual language. The interior sketches for every area of the penthouse helped to communicate ideas very fast and explore more options. We make decisions and move forward since clients understand instantly when we are in this phase of the project.
CUSTOM KITCHEN DESIGN
Creating luxurious, modern living spaces that cater to the discerning tastes of our clients was our priority as interior architects. Our kitchen design, strikingly original, was developed with a minimalist and modern style, to ensure a consistent visual language throughout any space of the penthouse.
MASTER BATHROOM INTERIOR DESIGN
For the design of the master bathroom we take advantage of the high elevation that provides a beautiful view, creating an ambiance of exclusivity and tranquility.
MASTER BATHROOM CUSTOM FURNITURE DESIGN
We designed and build the furniture of the master bathroom and included iconic bath products from the AXOR collection designed by Jean-Marie Massaud to give this bath a luxurious style.
GUEST BATHROOM DESIGN
Inspired by natural elements, we designed every space to experience the luxury living, adding a unique and exceptional interior design to the guest bathroom too.
MASTER BEDROOM INTERIOR
With black and white colors, simple and elegant elements for decoration, we got as result the master bedroom design personalized to suit the style of our clients.

