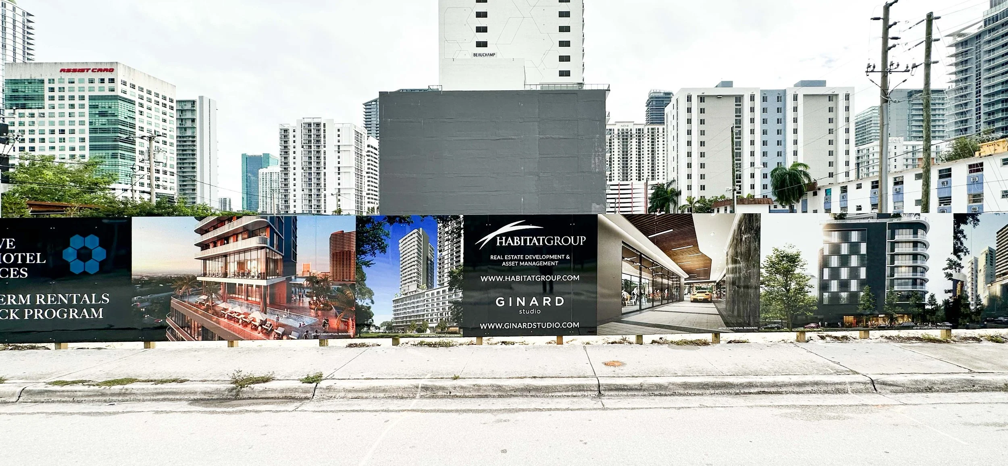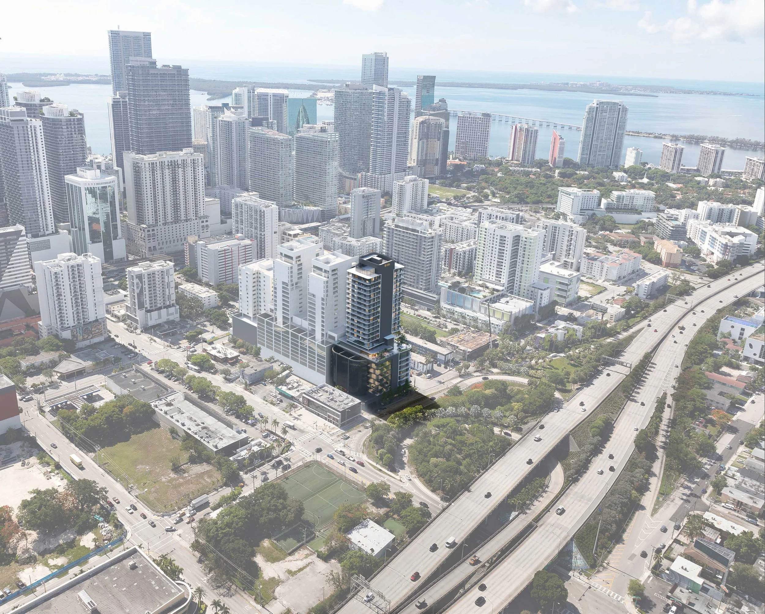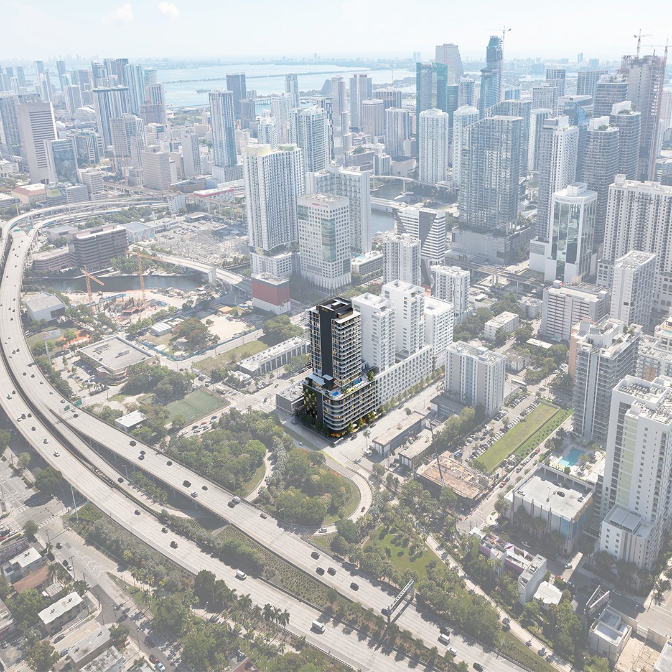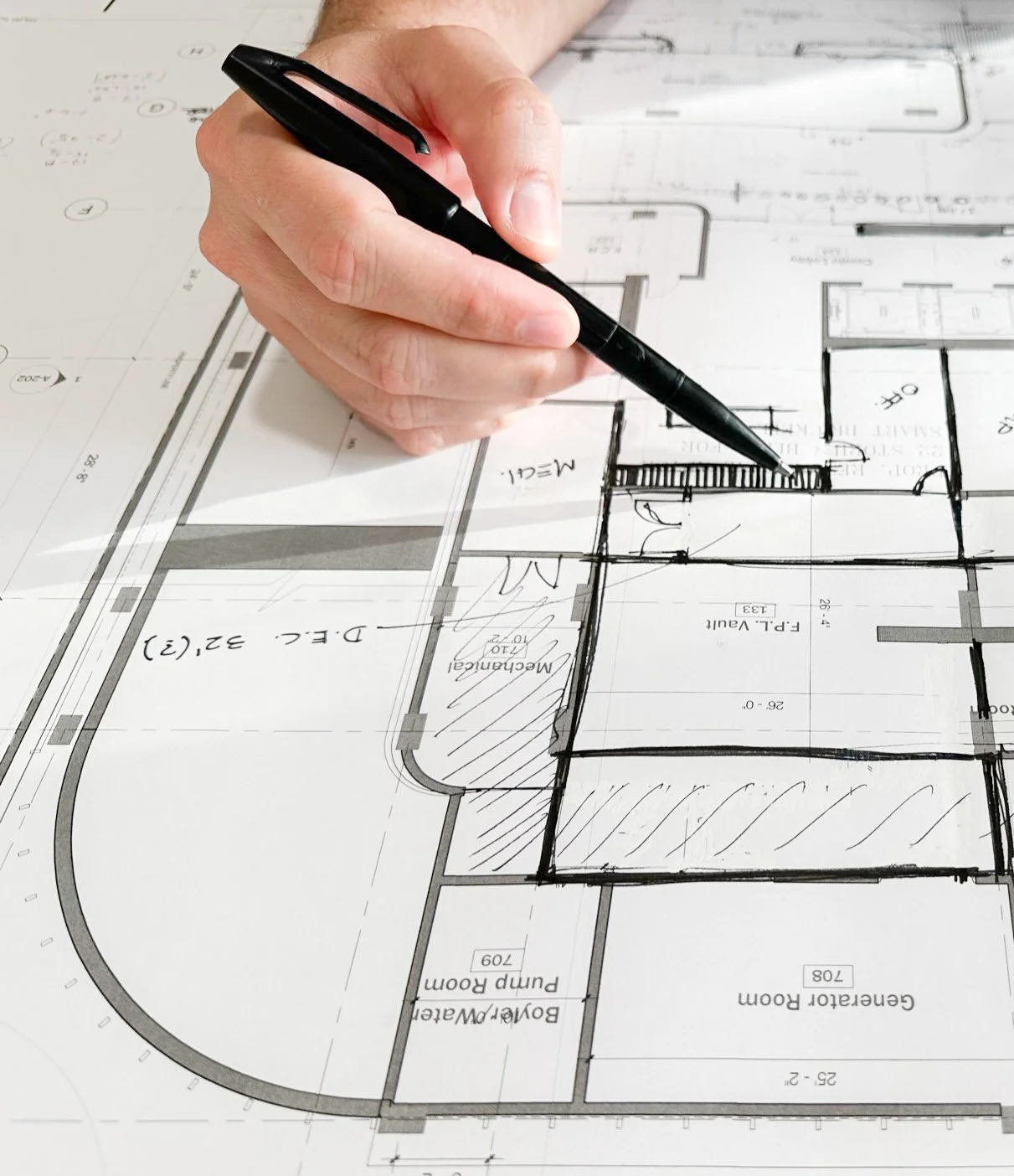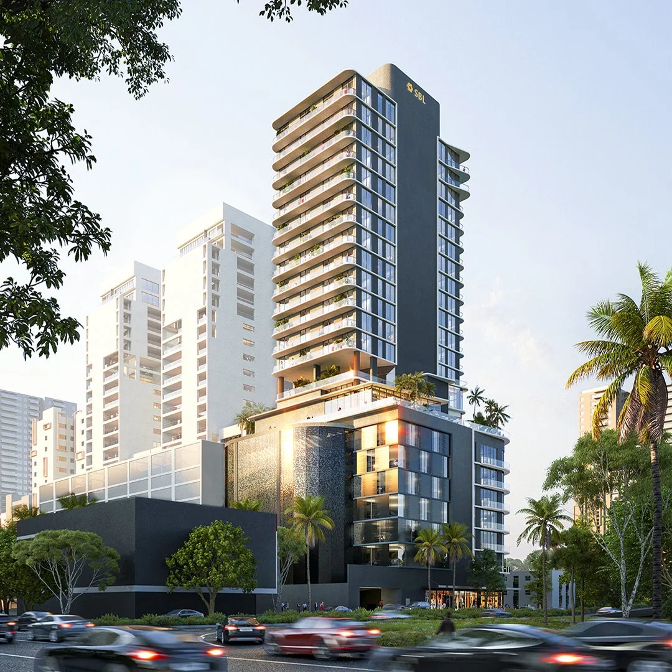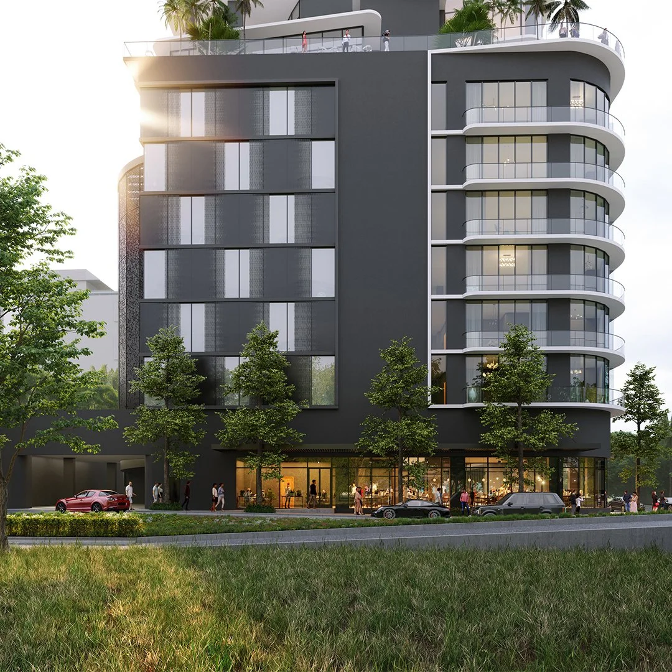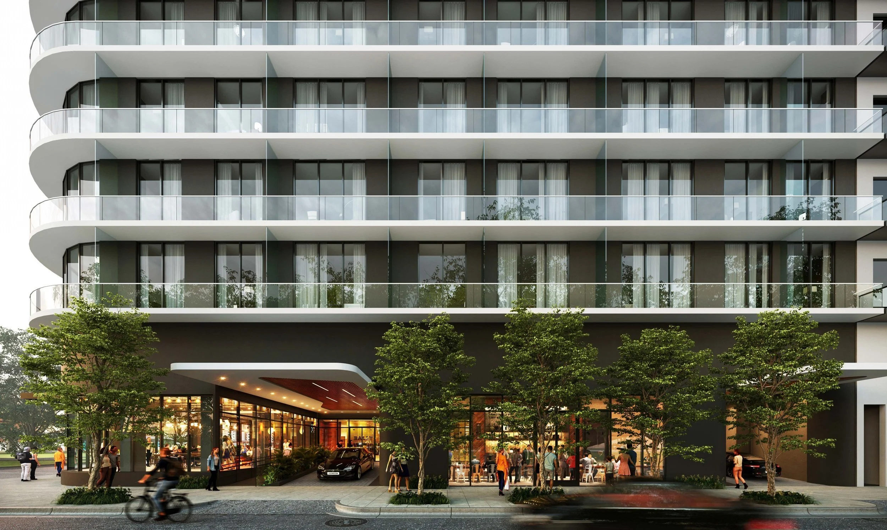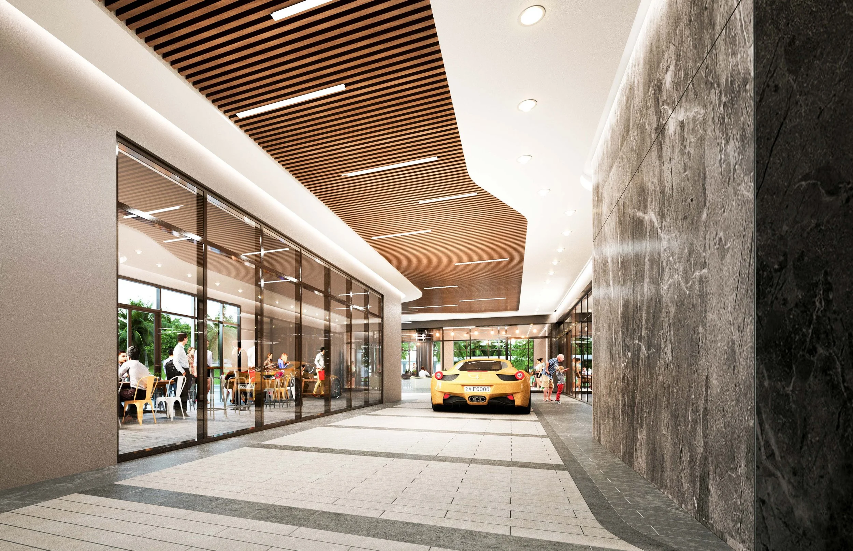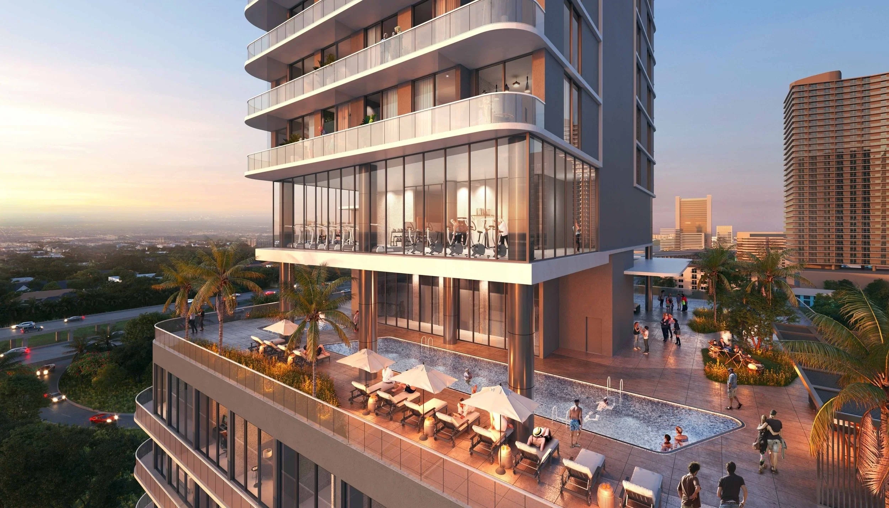SMART BRICKELL LUXE TOWER
- PERMITTING -
Located in the borderline of the vibrant Brickell District, this mixed-use building developed by Habitat Group, looks for the continuation of the revitalization of this area of the City of Miami. The high rise building is conceived as a Condo-hotel and short-term rental Apartments using the maximum density allowable by zoning code within a small footprint. Committed to achieve LEED Gold Category since the beginning, the design embraces the use of large overhangs slabs and eyebrows for sun protection, insulation values that exceed code requirements and stormwater runoff managed on site.
PROJECT DATA
Start Construction Date (estimate): November 2024
Date of Substantial Completion: Nov. 2026 (estimate)
Project Total Square Footage: 184,000 sf A/C
Location of Project: Brickell, Miami FL
Hotel Units: 78
Condo Units: 53
Commercial space: 5,000 sf
LEED Category: LEED GOLD
OUR SERVICES
Architectural design
Construction documents
Architect of record
Construction administration
ENERGY EFFICIENCY
The Exit stairs were located on East And West façade, limiting the sun exposure into the units on those directions where the sun is more aggressive, and having the largest opening area toward North and South, allowing for natural light entering the building without compromising the energy efficiency.
FACADE DESIGN
The garage façade was designed with large glass windows to maintain the urban image despite the function of this portion of the building. Perforated metal panels were introduced also for ventilation purposes, creating an urban art mural.
MIX USE DEVELOPMENT
Since the building is in a Transit Oriented Development zone (TOD), certain features are included to encourage the pedestrian activity and the use of public transit and bicycles. Among those we have the reduction of parking ratios by 50% and the increase of bicycle parking with more than 70 spaces. In Ground Level more than 2,500 SF of commercial space was included in the program, as well as a restaurant and Gym on Level 8th.
ON SITE
We welcome 2023 with the site wrap for Smart Brickell Luxe building.
We are ready for the next phase!
